Commercial / Multiplex Housing
Emory @ R.E.D.
Reno, Nevada
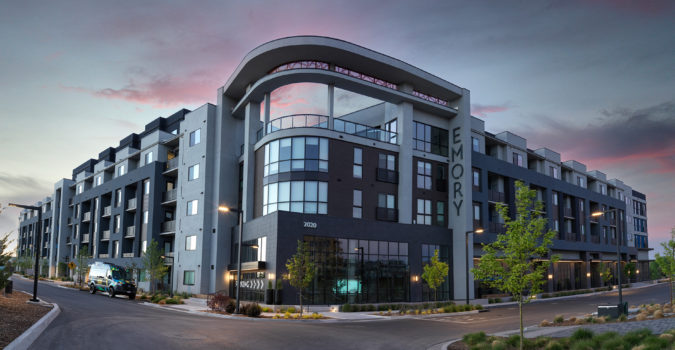
Status: Completed October 15, 2021
The project as designed was 232 residential units with ground floor commercial and the usual amenities. The structure was five story type 3, wood construction with spread footings. Neeser Construction bid the project and was the low bidder. However, the bid was higher than the required budget required by the owner to make it financially feasible.
Project Details
The Deco
Sparks, Nevada
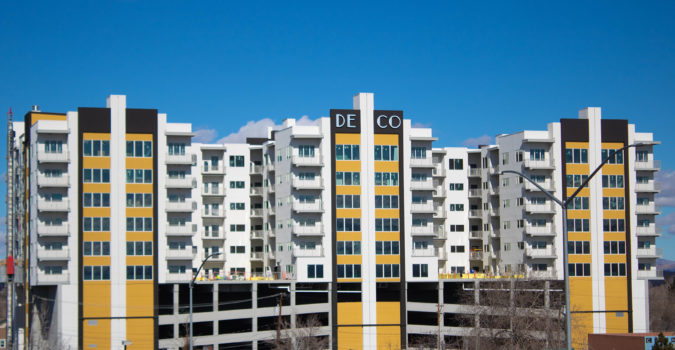
Status: Completed October 09, 2019
Unique reuse of existing parking structure, by designing and structurally improving an existing cast-in-place parking structure by expanding existing footings and grade beams and adding a podium deck at 51’ above ground level to support 6 stories (230 units) of light gauge steel framed residential apartments.
Project Details
Emory Parking Structure
Reno, Nevada
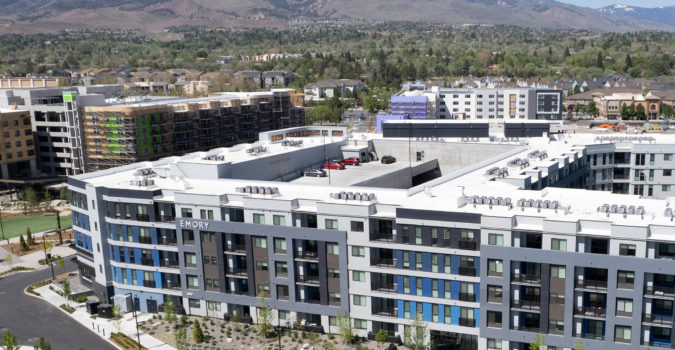
Status: Completed March 08, 2019
Lyon Living tasked Neeser Construction with the Design&Build of this 324 stall parking structure in advance of the Residential Wrap (Emory) which would surround it. The concept was to start the parking structure early so there would be less interference with the residential. The design did include the future expansion of one floor which has not been used as of this date.
Project Details
Vintage Senior Housing
Reno, Nevada
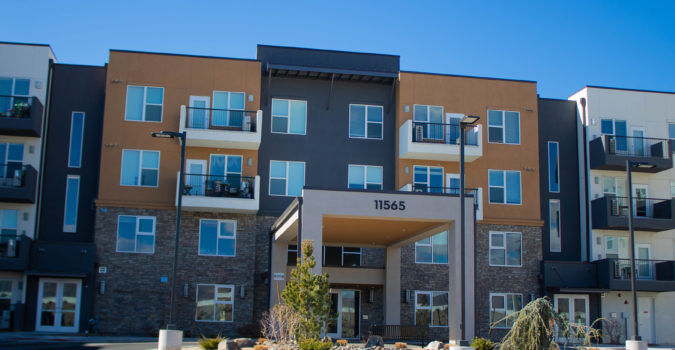
Status: Completed September 13, 2018
Demolition of the existing structures and new construction of a 4-story facility of approximately, 230,000 square foot senior living facility with 230 residential apartments and a connected clubhouse/activity center that also houses the administrative and operations offices. The apartments are a mix of 1 and 2 bedroom units.
Project Details
Wolf Run East Student Housing
Reno, Nevada

Status: Completed November 30, 2017
Wolf Run East Student Housing Project consists of seven 3 story buildings on 4.15 acres. Each building has 15 apartments. The apartment floor plans consist of twenty-one 3 bedroom units, sixty-three 2 bedroom units and twenty-one 1 bedroom units totaling 210 rental units. Some of the buildings have two ADA handicap accessible apartments located on the first floor.
Project Details
Bridges At Victorian Square
Sparks, Nevada
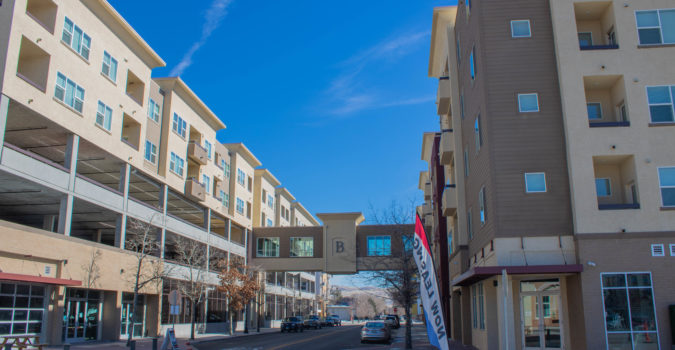
Status: Completed November 17, 2017
The key to this project was the Re-Design / Build Parking Structure where we save the owner over $1 million after our redesign and performed all of the forming and concrete work with our own in-house workforce.
Project Details
Sharland Terrace Apartments
Reno, Nevada

Status: Completed September 16, 2011
This project involved 152 apartments with numerous ADA problems including site, public and common areas, sidewalks and interior access to closets, bathrooms and kitchens. All of these areas had inadequate space to access sinks, toilets and no backing at the tub surrounds and at the toilets. We remodeled the entire complex without moving out a single tenant and minimum
Project Details
IVGID Recreation Crew Quarters
Incline Village, Nevada
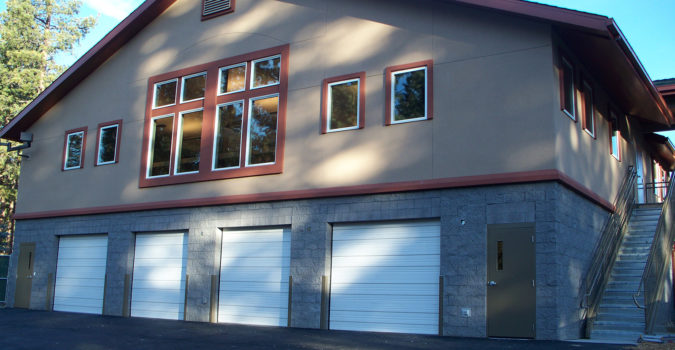
Status: Completed December 31, 2008
Multi floor maintenance and crew ready facilities
Project Details
Wolf Run Village Student Housing
Reno, Nevada
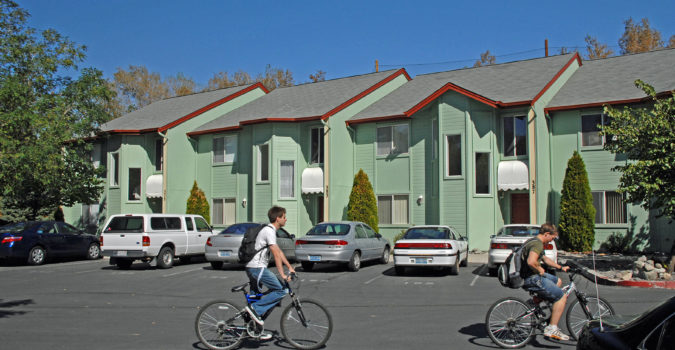
Status: Completed September 11, 1997
Wolf Run Village is just two blocks from the University of Nevada, Reno (UNR) and only three blocks to the Student Union and Knowledge Center. We are just a short walk away from campus and we provide all our residents with gated, private parking.
Project Details
